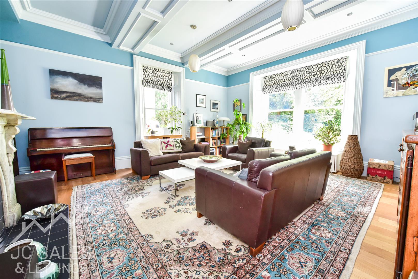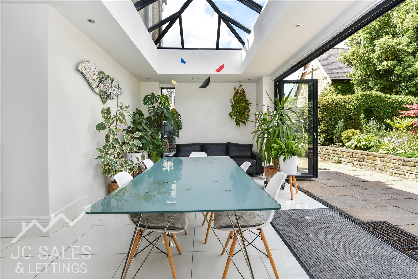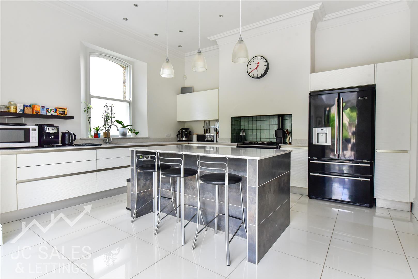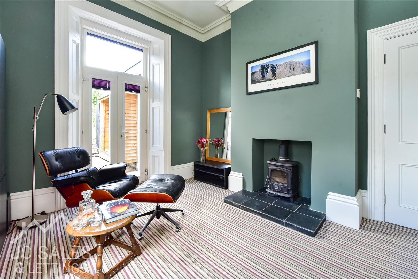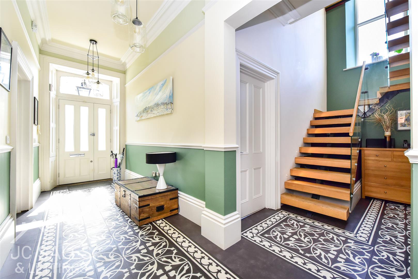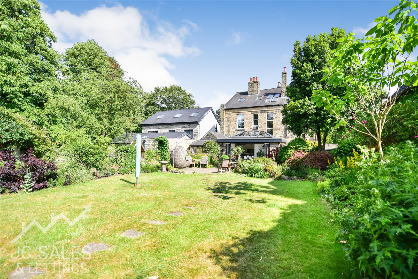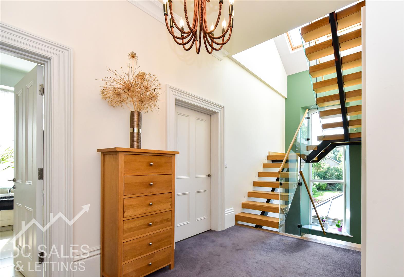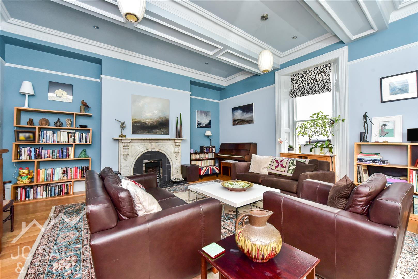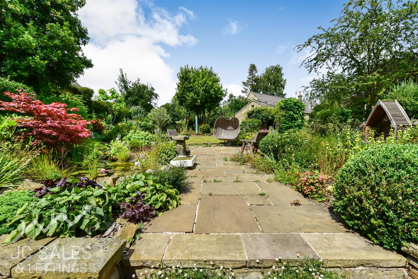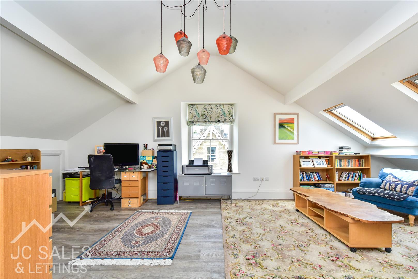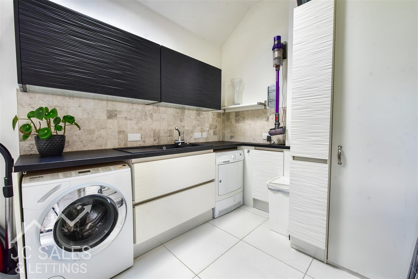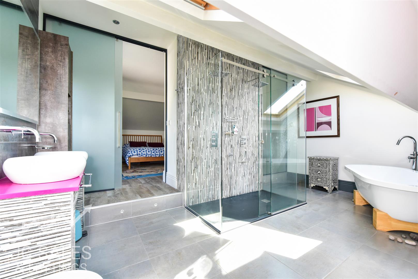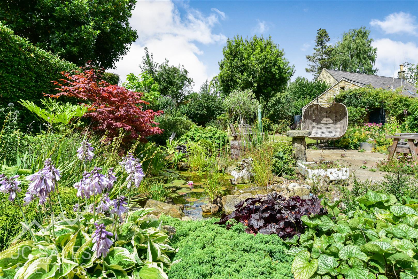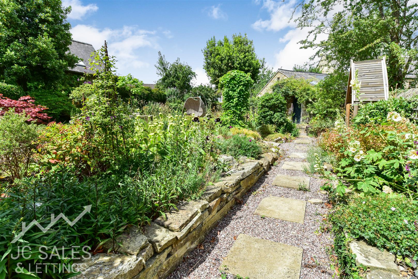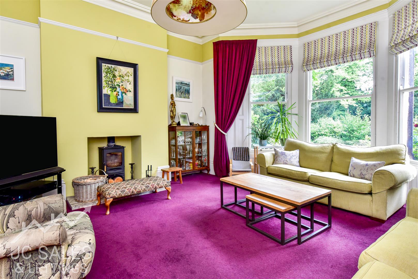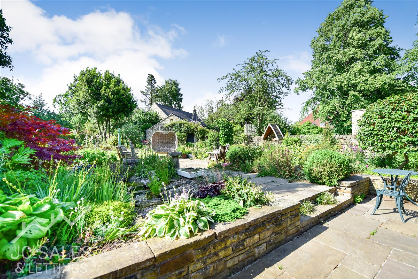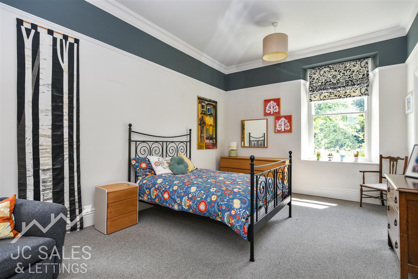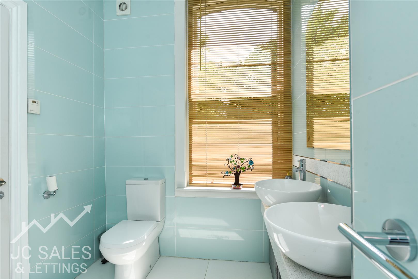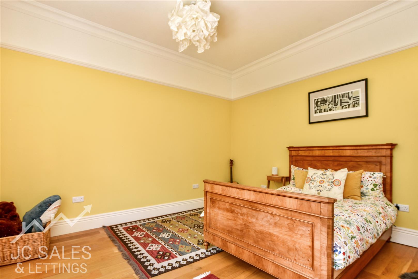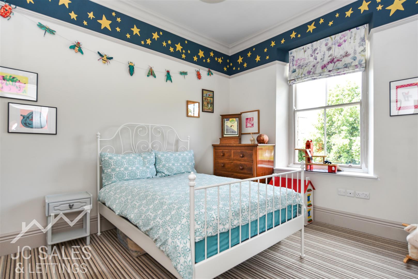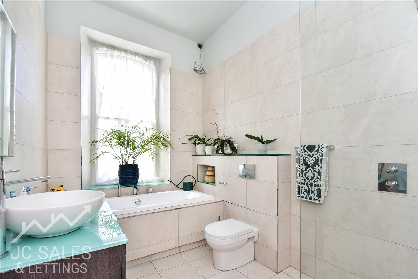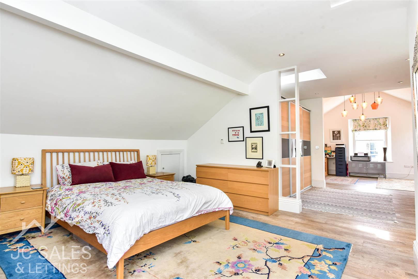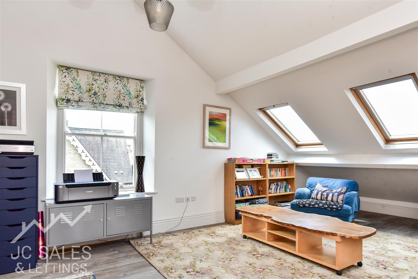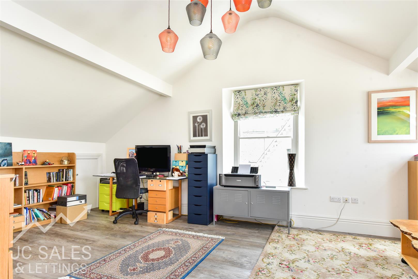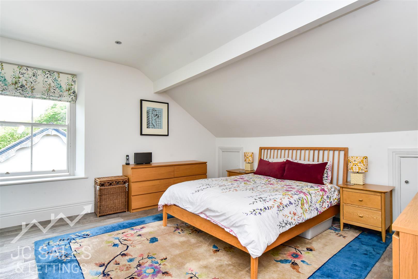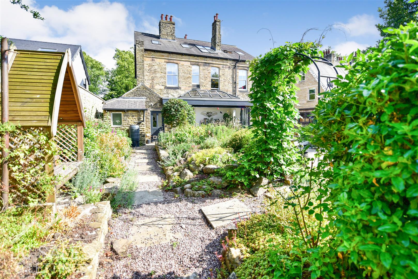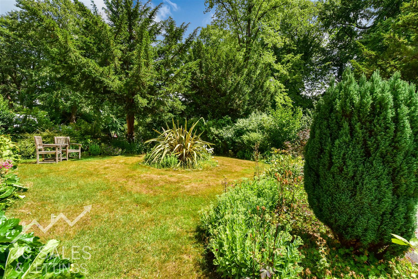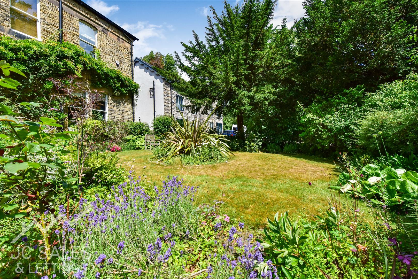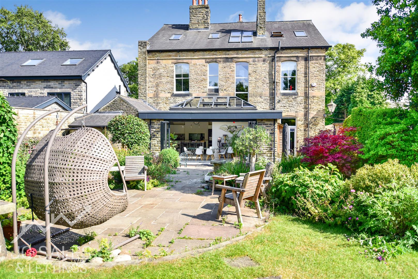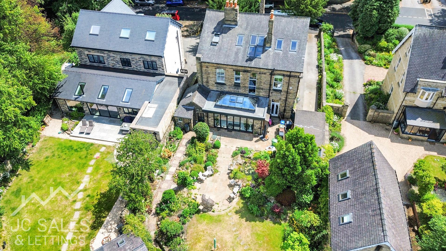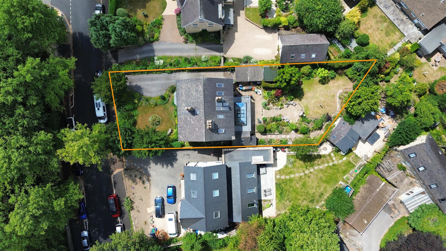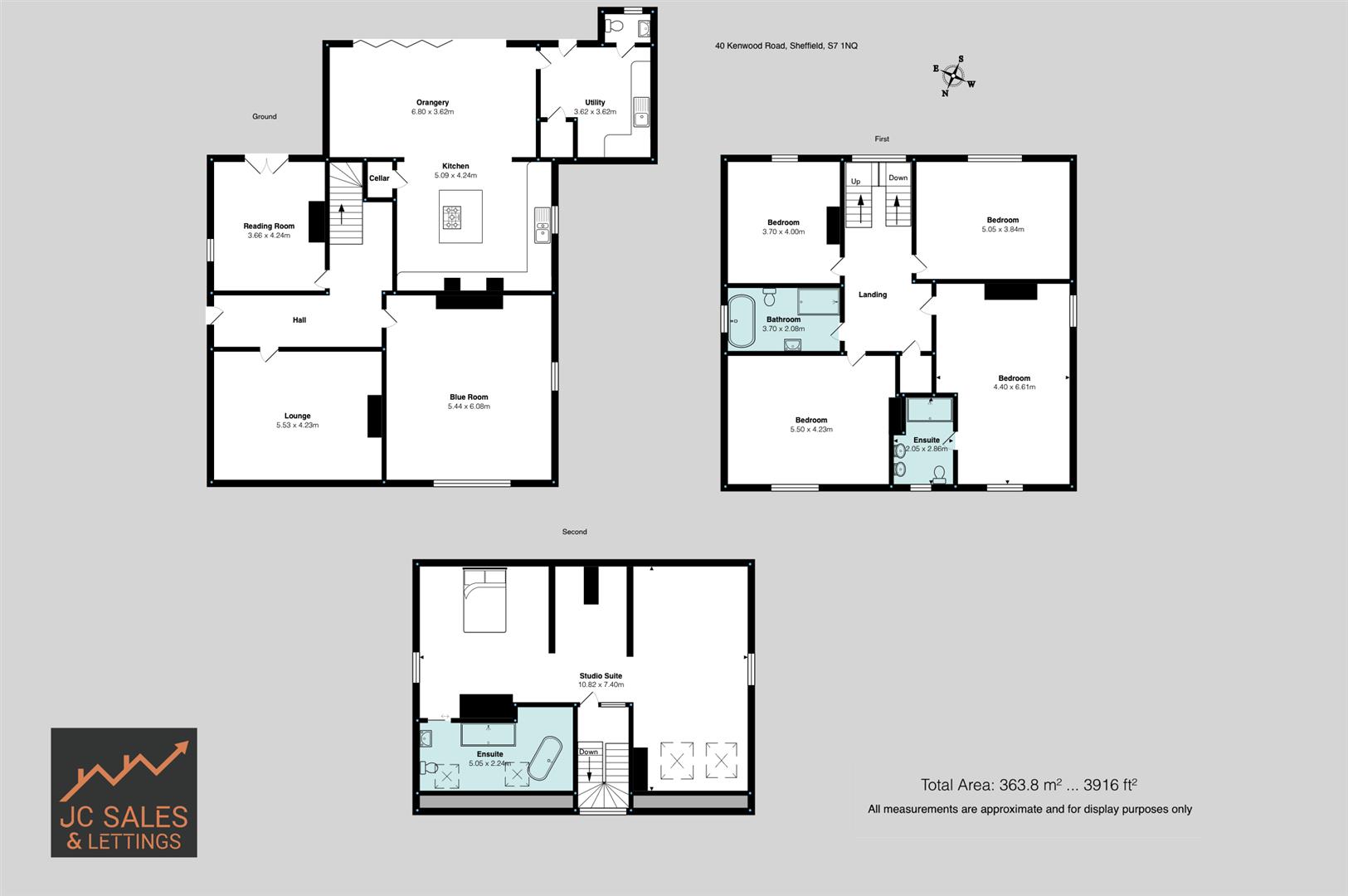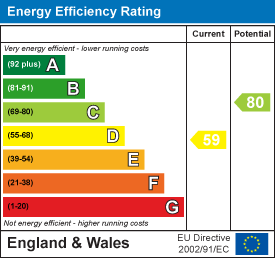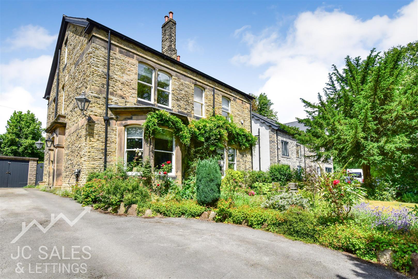

Kenwood Road, Sheffield
5 4
£1500000 , £0 deposit
Key Features
- Stunning stone built period property
- Sensitively restored by the current owners
- Top floor suite which could be used as an air B&B
- Multiple cellars which could provide additional living space
- MODE lighting
- Beautiful well stocked gardens
- Garage and ample parking
- Versatile living space
- Planning and architects drawings for a garden room *Lapsed*
- EPC Grade = D
Property Details...
Situated on a leafy street in sought-after Nether Edge, this beautifully renovated stone-built Victorian period home offers spacious and flexible living across three floors, including five/six bedrooms and three bathrooms. Full of charm and character with high ceilings, ornate coving and architraves, high skirting and period features throughout.
The double-door entrance opens into a bright hallway leading to two elegant front reception rooms with large bay and sash windows that really make the most of the natural light and garden views. The third rear-facing reception room makes an ideal reading space or study - perfect for cosying up on winter evenings.
The heart of the home is a modern Keller kitchen with Rayburn. An orangery extension and bifold doors provide the perfect space for family life. Adjoining the kitchen is a utility room and W.C.
A bespoke staircase leads to the first floor where there are four double bedrooms, one with a stylish en-suite and a family bathroom.
The second floor hosts a spacious studio suite, including an open-plan bedroom/lounge, dressing area and luxurious bathroom with twin sinks and rainfall showers, and a freestanding bath. This space has potential to be split into two separate bedrooms
The house has underfloor heating, double glazed windows and 'MODE' lighting throughout.
Three cellar rooms offer further potential, ideal for those looking to renovate further. Outside, a driveway leads to a large detached garage. A mature low-maintenance garden to the front elevation, and an exquisitely landscaped walled rear garden with fully-stocked herbaceous borders, patios, pond with stream, and a further outbuilding completes the setting.
Lapsed planning and architectural drawings for a sunroom are available on request.
Nether Edge was named one of The Sunday Times’ Best places to live' in 2024.
EPC Rating: D
